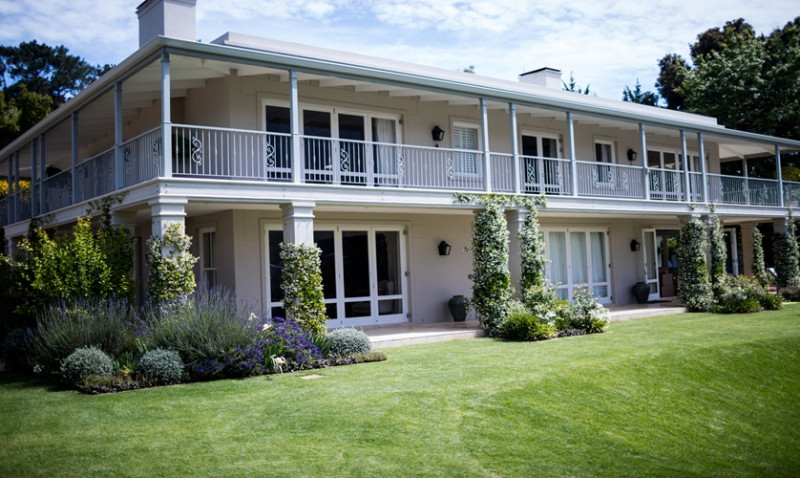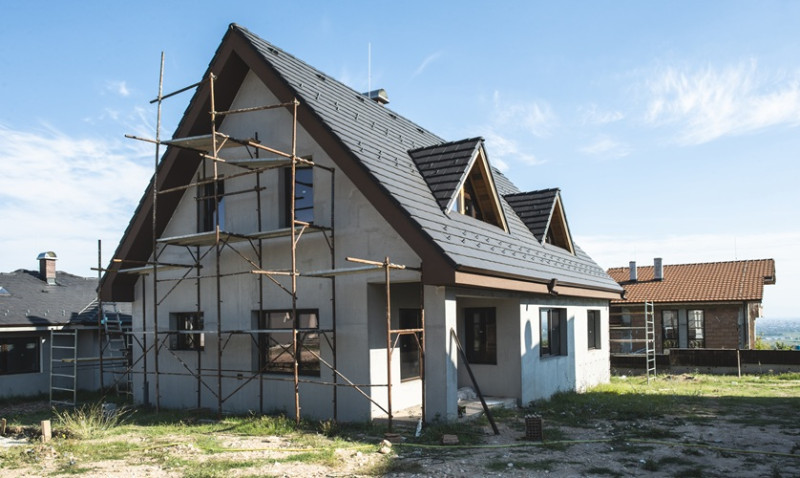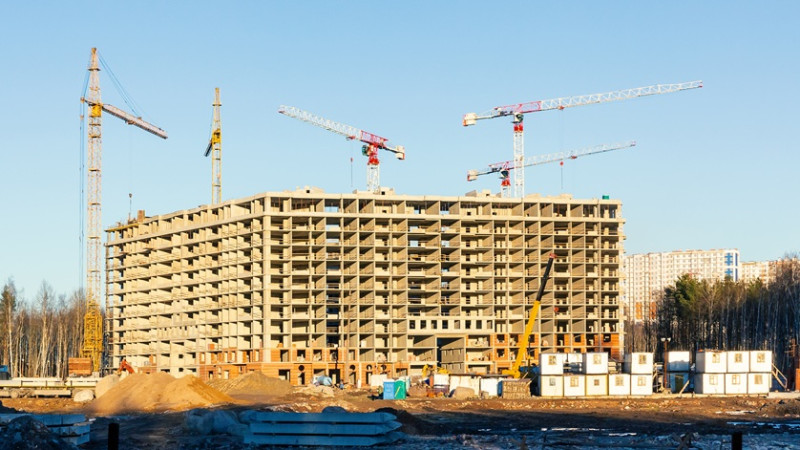
One of the most popular ways to maximise garden space, create extra storage or even add a workspace at home, is to build an outbuilding on your property. But before you place that order for a garden office or erect a new shed, it's essential to understand whether you need planning permission under the UK’s permitted development rights.
In this guide, we'll break down the key planning rules for outbuildings in England and Wales, help you understand what is allowed without planning permission, and explain when to seek professional advice — all in plain English. Whether you're a DIY enthusiast, designer, architect, or homeowner, this post is designed to keep your project on the right side of the law.
What Are Outbuildings?
Outbuildings refer to any structure on your property that is separate from the main house. Common examples include garden sheds, greenhouses, garages, summerhouses, garden offices, workshops, and storage buildings.
These structures are incredibly versatile and increasingly popular due to flexible working trends and the desire to enhance property functionality. Outbuildings can be used for hobbies, leisure, storage, or even guest accommodation in some cases. However, their use and design must adhere to local planning laws to avoid enforcement action or costly mistakes.
What makes this subject a little tricky is that while some outbuildings do not require planning permission, others will — depending on size, location, height, and use.
Permitted Development Rights for Outbuildings
In England and Wales, you are allowed to build certain types of outbuildings without applying for planning permission, thanks to what's known as “Permitted Development Rights” (PDR). These rights apply to houses (not flats or maisonettes) and come with specific conditions and limitations.
Here are the key Permitted Development conditions you must follow for an outbuilding to be classed as permitted development:
- The building must be for a purpose incidental to the enjoyment of the main dwelling (such as storage, a home office, or a gym).
- It must not be used as self-contained living accommodation.
- It must be built on land that is within the curtilage (the garden or grounds) of the house, not including front gardens.
Permitted Development is a useful provision that saves time and money for most homeowners. However, it doesn't give you the green light to build anything, anywhere. Several strict rules apply.
Outbuilding Size and Height Limits Under Permitted Development
For any outbuilding to be classed as permitted development, it must meet the following dimensional and positioning requirements:
| Criteria | Permitted Development Guidelines |
|---|---|
| Maximum height with a pitched roof | 4 metres (13.1 ft) |
| Maximum height with a flat roof | 3 metres (9.8 ft) |
| Height within 2 metres of boundary | 2.5 metres (8.2 ft) maximum |
| Maximum overall footprint | Not more than 50% of the garden area (excluding the original house footprint) |
| Location | Not in front of the principal elevation (the front of the house) |
Note: These limits are cumulative. If you already have other outbuildings or extensions taking up garden space, they count towards the 50% limit.
Also, if your property is a listed building or located in a conservation area, National Park, Area of Outstanding Natural Beauty (AONB), or World Heritage Site, stricter rules apply, and you may not have permitted development rights at all. Always check with your local planning authority in these cases.
Use of the Outbuilding: What You Can and Can't Do
Permitted development rights only apply if the use of the outbuilding is considered “incidental” to the main house. This includes uses like:
- Storing gardening tools or equipment
- A home gym or games room
- A garden office (not used primarily by visiting clients or employees)
- Workshops or hobby rooms
You cannot use permitted development rights to build an outbuilding that will be used as a separate dwelling (for example, renting it as a holiday let or providing separate independent living accommodation). In those cases, planning permission is required.
If you're planning to install toilets, plumbing, or electrical installations, keep in mind that Building Regulations may still apply, even if full planning permission is not necessary. This ensures health and safety standards are met.
When Do You Need Planning Permission?
You will need planning permission for your outbuilding if:
- You want to use the outbuilding as a separate home or living space
- The building fails to meet permitted development criteria for height, size, or location
- Your property is within a designated or restricted area (e.g., conservation area, listed building)
- You live in a flat, maisonette, or converted building without full PDRs
- The building is to be constructed forward of a wall forming the principal elevation facing the road
It’s advisable to always confirm current rules and check with your local council if you’re unsure. Some councils offer a service called a “Certificate of Lawfulness,” which is not mandatory but can give you peace of mind that your outbuilding meets criteria under permitted development.
Building Regulations: Do They Apply to Your Outbuilding?
Even if your outbuilding doesn’t need planning permission, you may still need to comply with Building Regulations. These focus on safety, structure, insulation, and energy efficiency. Whether Building Regulations apply depends largely on the size and use of the outbuilding:
- Detached buildings less than 15m² in floor area generally do NOT need Building Regulations approval if they have no sleeping accommodation.
- For buildings between 15m² and 30m², Building Regs are usually not required if the building is constructed of non-combustible material and is more than 1m from the boundary.
- Any outbuilding containing sleeping accommodation or requiring major services like water and electrics will require Building Regulations approvals.
If you are installing electricity, a registered electrician should carry out the work in accordance with Part P of the Building Regulations. You'll also want to ensure insulation, fire resistance, and structural safety standards are met, especially for garden offices and studios.
Tips for a Smooth Planning Journey
Here are some practical tips to simplify your project and stay compliant:
- Measure Twice: Before you order anything, measure your plot and calculate the percentage of garden space the outbuilding will occupy.
- Think Location: Ensure your outbuilding is not positioned in front of your house. Stay within 2 metres if height is 2.5m or less.
- Consider the Neighbours: Shared boundaries and height regulations can cause tension. Talk to your neighbours to avoid disputes.
- Materials Matter: Choose quality, durable materials to ensure your outbuilding is weather-resistant and attractive. Your outbuilding can also add value to your home if done right.
- Check With Your Council: If you’re not sure if your project qualifies under permitted development, your local council’s planning department can guide you.
Conclusion: Confidence in Compliance
For many homeowners in England and Wales, building a shed, home office or workshop in the garden doesn’t require formal planning permission — but only if certain conditions are met. By staying within the permitted development rules, you can save yourself time, hassle, and money.
Taking the time to understand what you can and can’t build puts you in control of your project. Whether you’re a weekend DIYer building a garden shed, a tradesman installing a wood workshop, or a young couple planning a stylish home studio — getting informed is step one. When in doubt, always seek professional advice or apply for a lawful development certificate.
Outbuildings are a brilliant way to expand your living space, get organised, and enhance your home — just make sure you do it right from the start!






