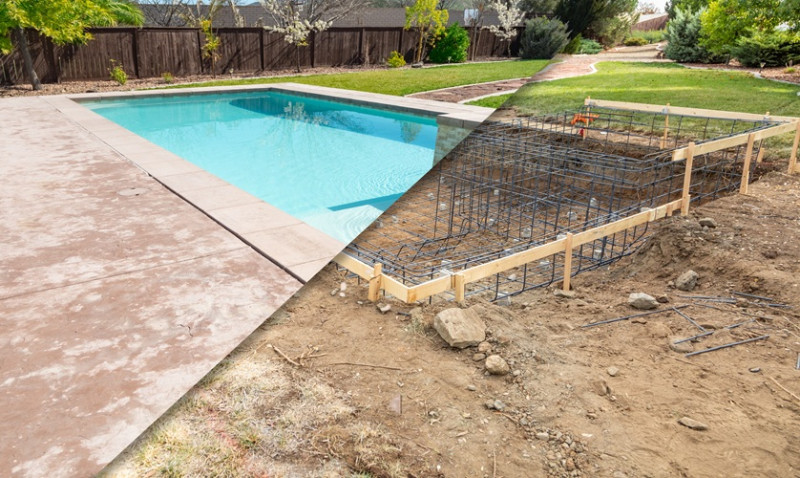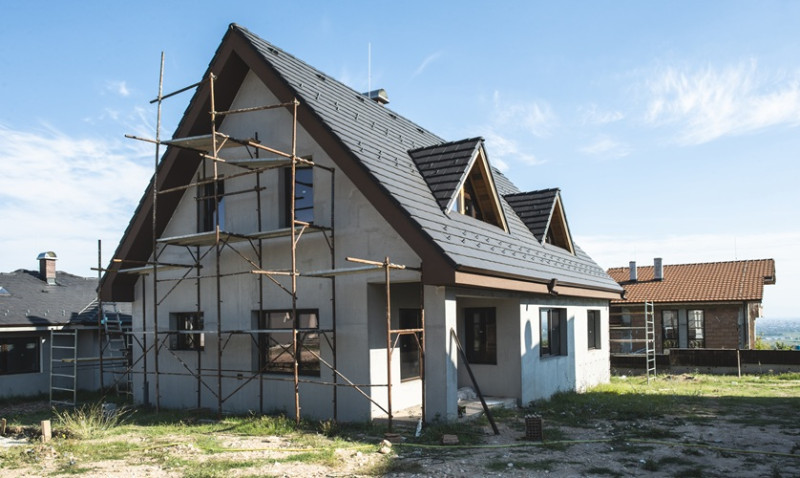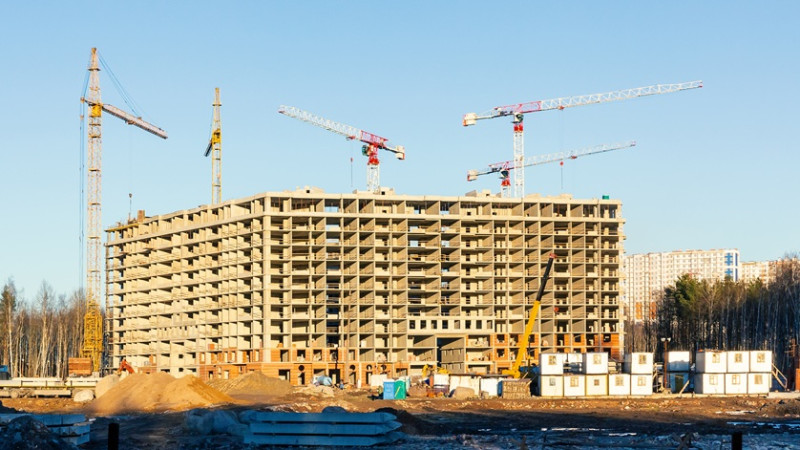
If you're a homeowner, DIY enthusiast, or a professional working within building and design, knowing what you can construct without the need to apply for planning permission is key. Not only can it save you time and money, but it also allows you to get on with your project much more quickly. In the UK, many small-scale home improvements fall under what’s known as Permitted Development Rights, meaning you can proceed without formal planning consent — but there are rules you need to understand.
This article explains what you can build without planning permission in the UK, helping you stay compliant without slowing down your renovation or construction plans. Whether you're a young professional giving your space a makeover, a tradesperson helping a client, or an architect guiding your design around legislation, this guide is designed for you.
Understanding Permitted Development Rights
Permitted Development Rights (PDR) are rules granted by the UK government that allow homeowners to make certain changes to their properties without needing to apply for planning permission. These rights are subject to limits and conditions, and can vary depending on your location, especially in areas like conservation zones, National Parks, or Areas of Outstanding Natural Beauty (AONB).
While PDR offers flexibility, it's not a green light for every project. Certain large-scale or high-impact works will always require permission. However, a surprisingly wide range of works can be done without dealing with your local authority’s planning department — from garden buildings to home extensions and even changes to use, as long as you stay within the specified guidelines.
It’s always advisable to check with your local planning authority or consult the Planning Portal before starting work, just to ensure that your interpretation of the rules aligns with local regulations or any Article 4 Directions that might restrict permitted development in your area.
Home Extensions: How Far Can You Go?
One of the most common queries involves home extensions. The good news is that, under PDR, many types of extensions are allowed without planning permission — especially for typical houses (flats and maisonettes don’t usually qualify).
You can build a single-storey rear extension as long as it doesn't exceed certain size limits. For detached houses, the extension can stretch out by up to 8 metres for rear extensions (6 metres for all other houses), but that’s only possible if you go through the Neighbour Consultation Scheme. Without this, you’re limited to 4 metres for detached and 3 metres for others.
The extension must not take up more than 50% of the land around the “original house” — that is, how it stood in 1948. Additionally, the extension's height should be no higher than 4 metres and not exceed the height of the existing roof for single-storey works. For double-storey rear extensions, the work must not go beyond 3 metres of the rear wall, can't be within 7 metres of the rear boundary, and the external appearance must match the existing house.
Side extensions are allowed too, but they must be single-storey, no wider than half the width of the original house, and no higher than 4 metres.
Loft Conversions
Want to turn that unused attic into a beautiful new bedroom or office? Loft conversions remain one of the most efficient ways to add space and value to your home. Thankfully, many loft conversions are permitted under PDR — provided certain conditions are met.
You can install dormer windows and undertake roof alterations without permission as long as the added volume doesn’t exceed 40 cubic metres for terraced houses or 50 cubic metres for detached/semi-detached properties. The conversion must not extend beyond the existing roof slope on the front of the house facing the road, and dormers must not exceed the height of the original roof.
Any window added in the side elevation has to be obscure glazed and non-opening unless it's more than 1.7 metres above floor level. Use of similar materials to the existing house is required to maintain consistency in appearance.
If your home is in a conservation area or has a flat roof, your options may be limited. It's always smart to consult the local authority or a qualified builder or architect who understands these nuances.
Garden Buildings and Sheds
You can build a range of outbuildings like garden offices, storage sheds, greenhouses, summerhouses, and even small gyms under PDR, which is especially helpful for remote workers or families needing extra space. However, there are height and placement rules to follow to dodge planning requirements.
As a general rule, outbuildings are permitted if they:
- Are single storey
- Have a maximum eaves height of 2.5 metres
- Have a maximum overall height of 4 metres with a dual-pitched roof (or 3 metres for any other roof)
- Are no more than 2.5 metres high if within 2 metres of a boundary
- Do not cover more than 50% of the land around the “original house”
- Are not used for residential accommodation
The use of the outbuilding is also important — it must be incidental to the use of the dwelling. This means you can work, exercise, or relax there, but it can't be a separate dwelling or contain bedrooms or kitchens.
Porches and Entrance Features
Porches are a great way to enhance kerb appeal and gain a bit more space near your front door — they’re also generally granted PDR in the UK. You can erect a front, side, or rear porch without planning permission if it meets the following conditions:
- The ground area (measured externally) does not exceed 3 square metres
- The highest part of the porch does not exceed 3 metres in height
- No part of the porch is within 2 metres of any boundary and highway
That makes porches one of the most accessible alterations a homeowner can make, whether to add a coat rack area or keep muddy boots contained.
Solar Panels and Other Microgeneration Projects
With energy bills on the rise and a growing awareness of climate change, solar installations and other forms of home energy generation are soaring in popularity. Thankfully, these updates often do not require planning permission when installed on a typical dwelling.
You can install solar photovoltaic (PV) panels on your roof as long as they don’t protrude more than 200mm from the roof plane and the highest part of the panel doesn’t sit above the highest part of the roof (excluding chimneys).
Ground-mounted systems are also allowed under PDR as long as they cover under 9 square metres and are less than 4 metres high.
If you’re looking into adding wind turbines or air-source heat pumps, additional rules will usually apply, such as noise and proximity restrictions. Always check product specifications and local guidelines before installation.
Fencing, Gates, and Boundary Walls
Defining your property line or improving privacy often involves installing or upgrading fences, walls, or gates. In many cases, this falls within PDR as long as size and location regulations are followed.
You can erect or alter fences, gates, and walls without permission if:
- They do not exceed 1 metre in height when adjacent to a highway (including footpaths)
- They are no more than 2 metres high elsewhere
- The property is not a listed building
Replacing existing boundary structures like-for-like in terms of height and materials is also typically covered under permitted development. Just remember: keeping good relations with neighbours is always advisable when carrying out boundary work.
Changing Internal Layout and Fixtures
Inside your home, there’s usually great flexibility. Most internal works, including changing room layouts, plumbing, electrical configurations, kitchens, and bathroom refits, do not require planning permission, although they may be subject to Building Regulations for structural and safety compliance.
So if you fancy knocking down a non-load-bearing wall or reconfiguring a bedroom into an office, you're largely free to do so, as long as you aren’t altering the external appearance of the building or extending it.
However, if you live in a listed building or conservation area, you must get Listed Building Consent for internal changes as well. Always verify before proceeding with structural alterations.
Summary: What’s Usually Allowed Without Planning Permission
| Project Type | Permitted Without Planning? | Main Conditions |
|---|---|---|
| Rear Extension | Yes (with size limits) | Max 4m (detached) or 3m (others); ≤ 50% land coverage; not exceeding house height |
| Loft Conversion | Yes | Up to 40-50m³ volume; dormers not protruding to front; same roof height |
| Garden Building | Yes | Under 2.5m near boundary or 4m max height; ≤ 50% land; non-residential use |
| Solar Panels | Yes | Panels must not rise >200mm from roof; not on listed buildings without consent |
| Fencing | Yes | Max 1m next to highway, 2m elsewhere |
| Porch | Yes | Under 3m² footprint; ≤ 3m height; ≥2m from highway |
| Internal Alterations | Yes | Listed buildings require consent; ensure Building Regs complied with |
Final Thoughts
There’s far more you can build and upgrade under Permitted Development than most people realise. From garden studios to home offices and even significant extensions, many upgrades can be made legally without needing full planning approval. The key is to work within the guidelines — measure carefully, choose professional contractors when needed, and verify your standing with your local planning authority for peace of mind.
Being informed means you won’t be caught out by expensive enforcement notices or unintentional planning breaches. When in doubt, it’s worth seeking a Certificate of Lawful Development for reassurance. That way, you can enjoy your newly updated space without the paperwork headache.






